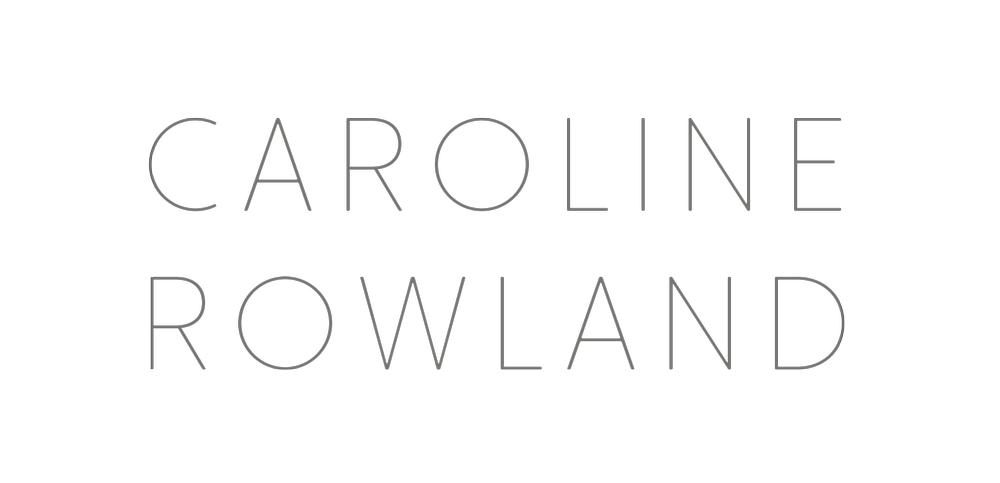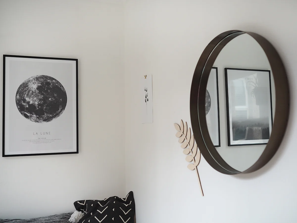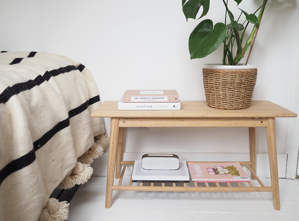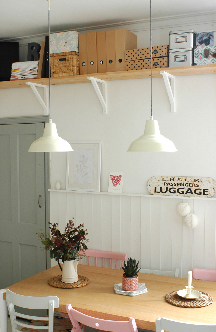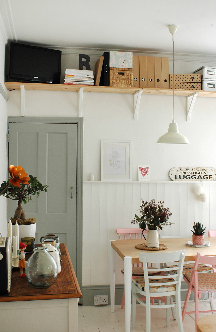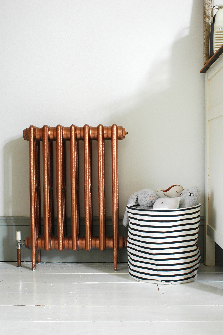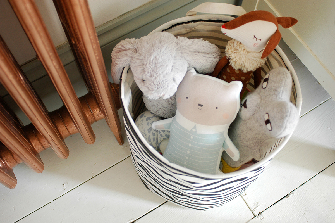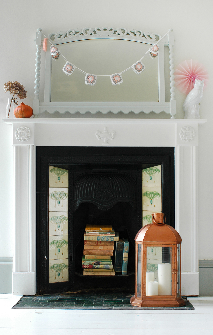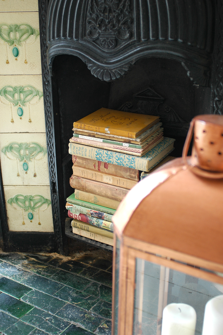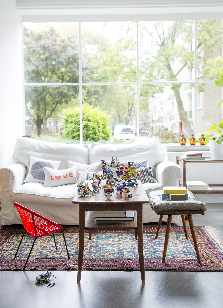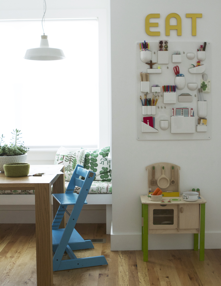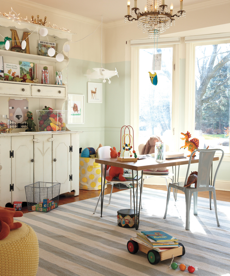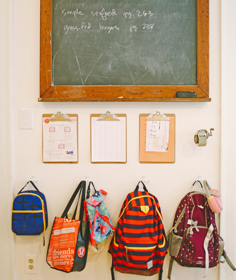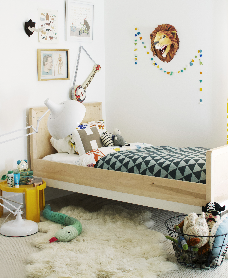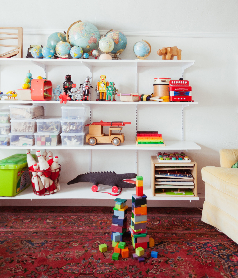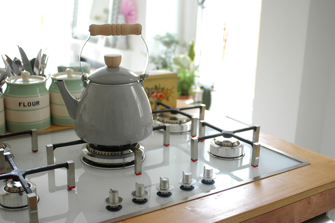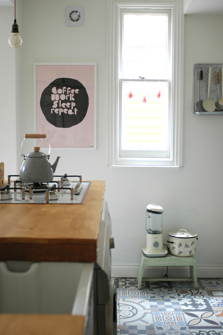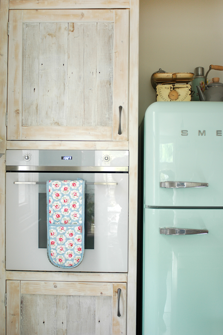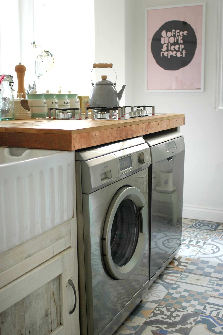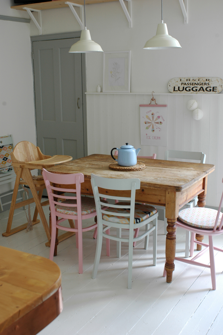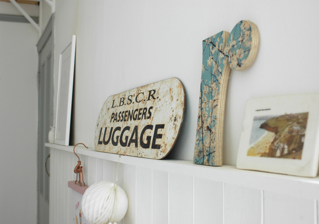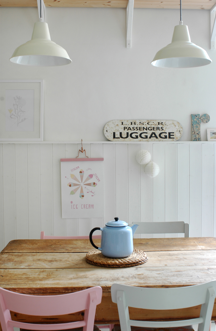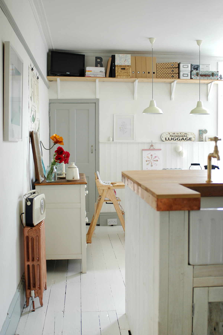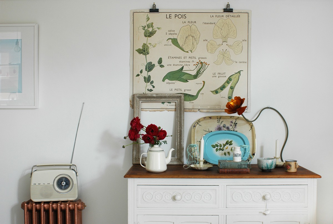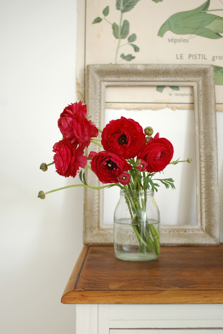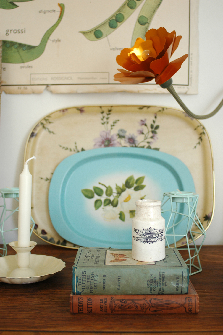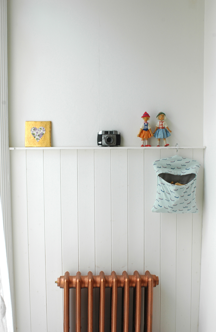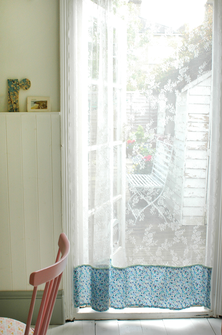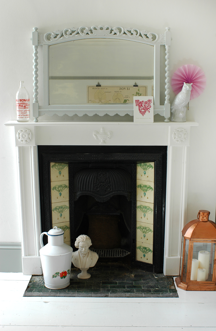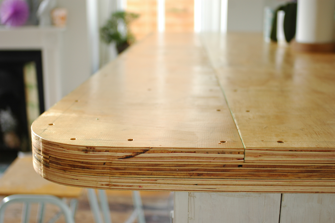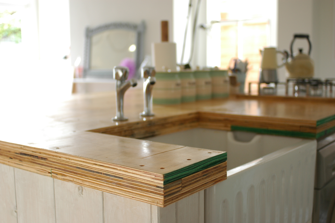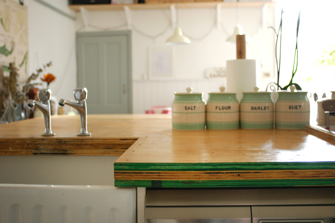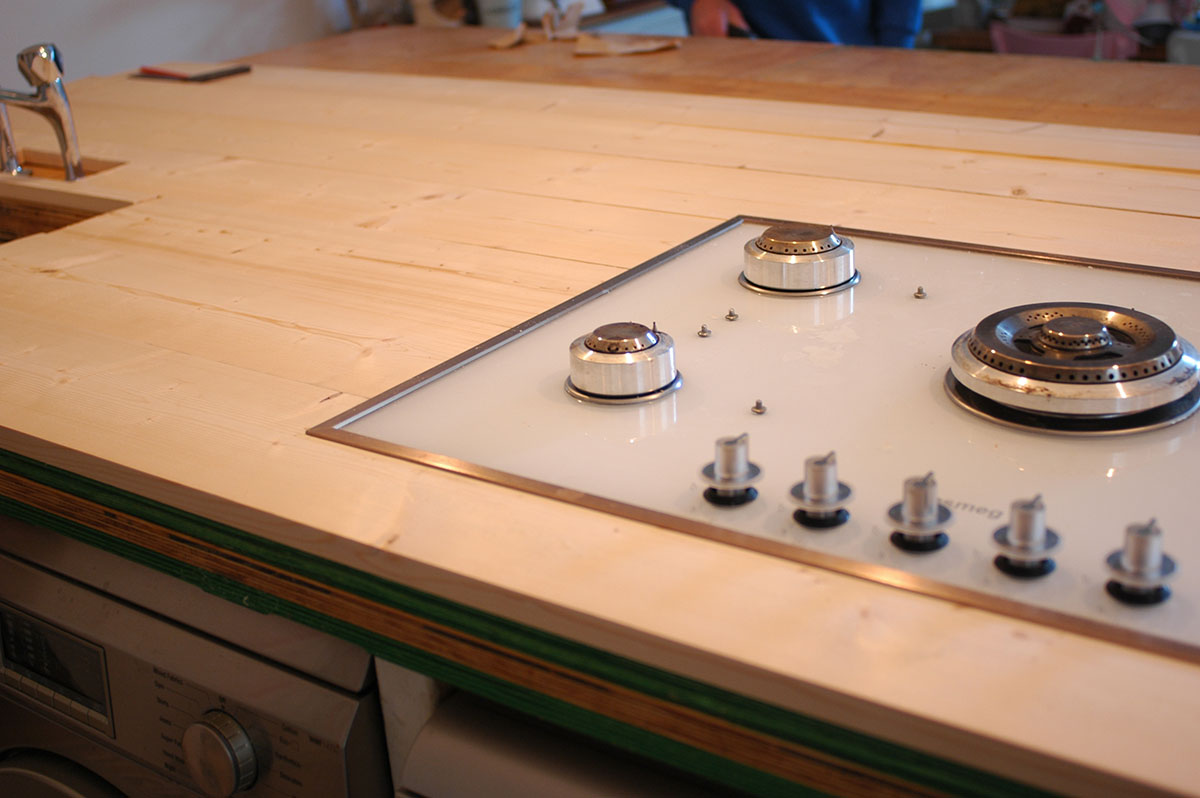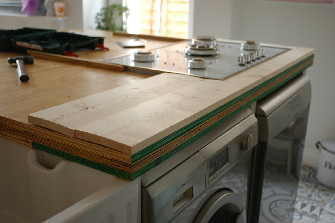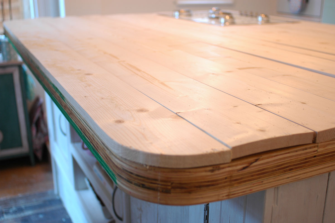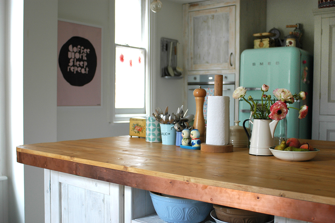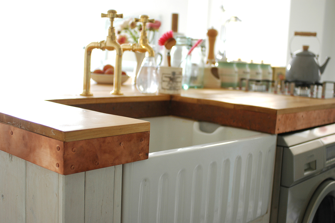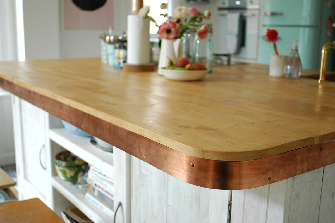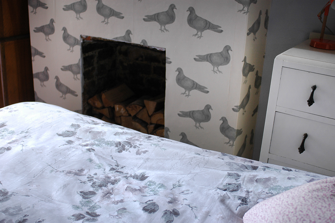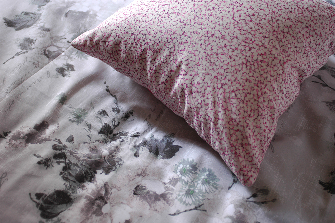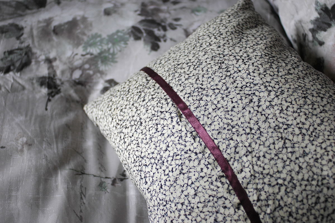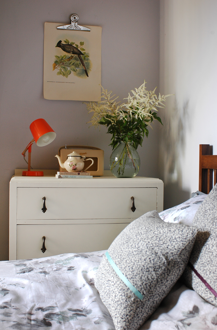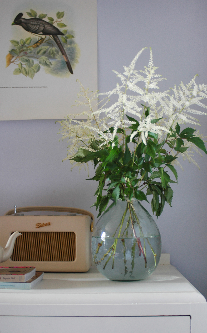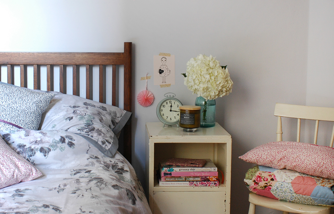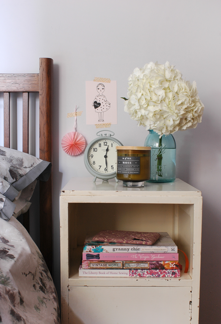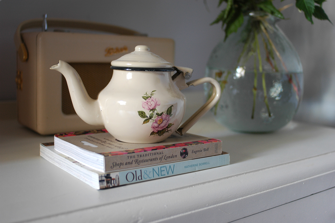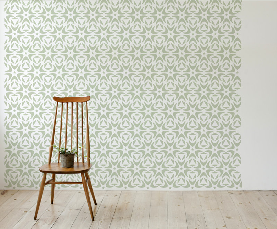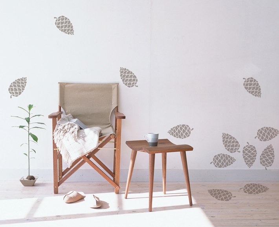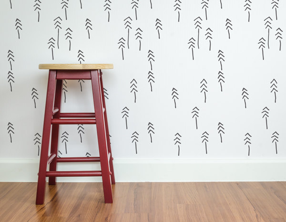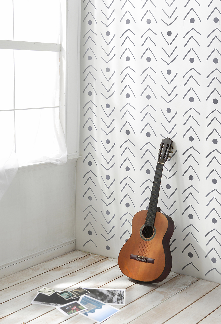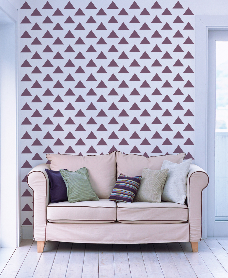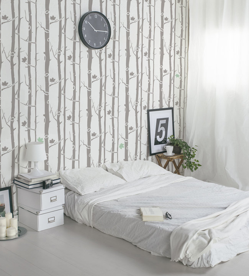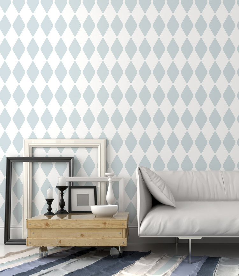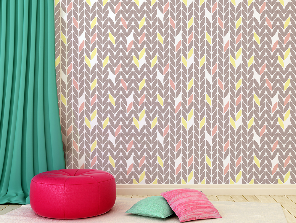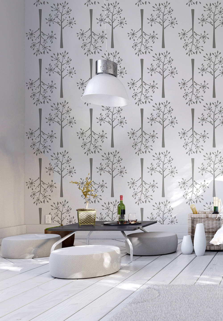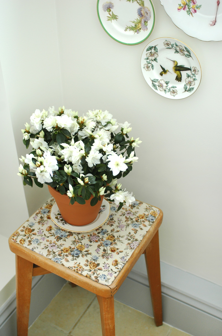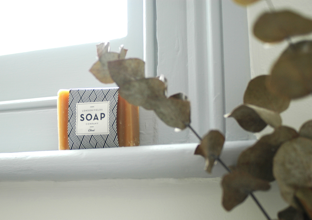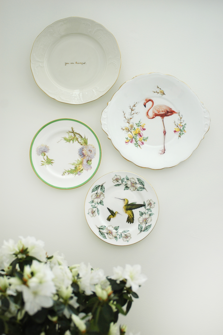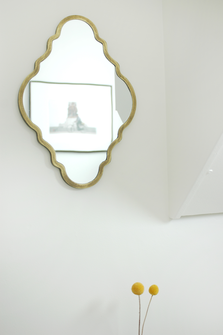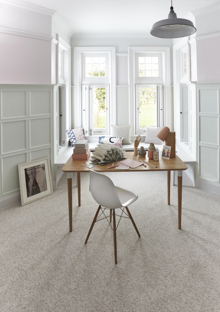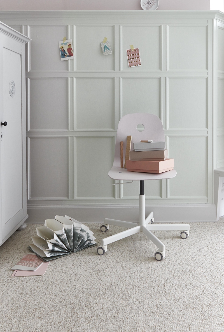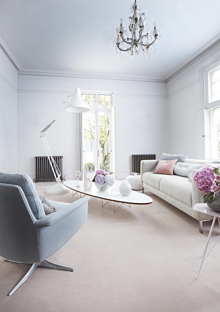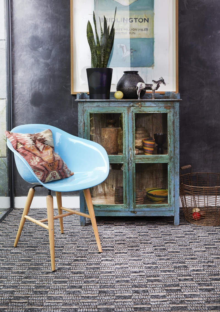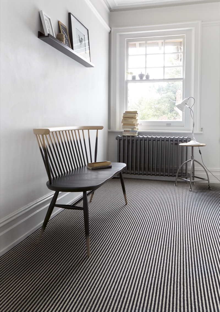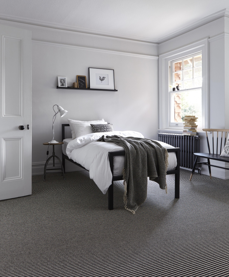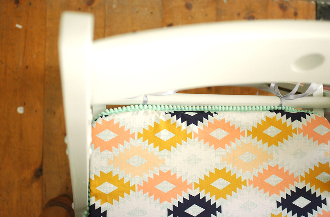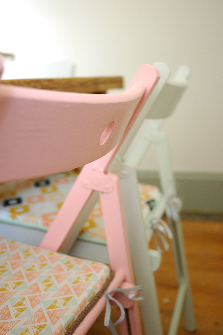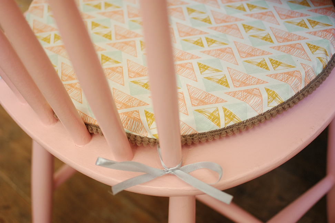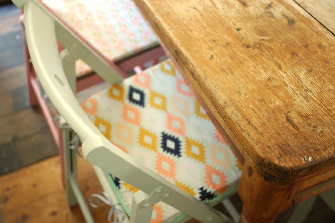As I mentioned in a recent post, I had given our little single spare bedroom a quick makeover when we first moved in (it had carpet tiles on the floor and a pine bed frame before!) but even after that it was never really how I wanted it to look. So recently, as I had some Farrow and Ball Off Black paint left from painting our fireplaces, I decided to repaint the bed frame in it and update the room with a boho monochrome look with a few botanical touches.
Now I am SO happy with how it looks and love a little glimpse in it every time I go upstairs! I received this amazing HUGE Moroccan blanket from Moroccan Bazaar, along with the first and third cushions on the bed. These helped to set the basis for the room design. If you haven't heard of Moroccan Bazaar, they are a long established company importing Moroccan furniture, lighting and accessories to the UK market. They have a showroom in West London, and supply to the retail and commercial sectors. The berber throw and cushions are handmade using artisan techniques on looms from a 100% natural wool and feel so authentic. The blanket is actually folded in half here so you can imagine how big it is, so would also work well on a double bed or sofa too.
As you can see, the furriest member of our family is a big fan! I couldn't even bring myself to remove her to take these pics! I think she likes sitting by the window so she can keep an eye on things outside!
I then simply sourced a few extra details to add to the room. These amazing art prints are from Desenio. I discovered this website a little while ago, and got completely lost in browsing their collection of artwork, which ranges from photography to illustration to typographical prints. It is super affordable with small prints from as little as £2.95. Plus you can choose from a range of frames to fit your print choices. I got the two main posters in 50cm x 70cm with the frames and the little one in the corner at 21cm x 30cm. I've got a special 25% off reader discount for Desenio at the bottom of this post, so do take a peek, there is SO much to choose from!
The other two cushions are from H&M and the mirror and the hanging planter are from Maison du Monde, and how beautiful is the plywood laurel leaf by LaLa Loves Decor? I love mixing artwork with items like this on my walls. The peperomia plant I picked up at the Conservatory Archives pop up in Liberty along with the stripy plant pot.
As it's such a small room, we don't have much other furniture in there - just this table and a clothes rail, both made from bamboo, from Cox and Cox. Oh, and the final touch was this beautiful curtain from Urban Outfitters which ties in perfectly with the pom pom details on the cushions. I kinda wish we could just magic this room bigger and made it our own bedroom! It feels like such a cosy little spot to go and have some time to yourself, catch up on some magazine reading and hang out with Claude, who is now a permanent resident in here! I'd love to hear what you think! And as promised, here is the discount code for Desenio to treat yourself to some gorgeous artwork....
Discount code "patchworkharmony” gives 25% off posters* between 3rd - 5th October.
*Except for handpicked/collaboration posters and frames.
*Thank you so much to the brands who provided complimentary items to assist with this makeover - Moroccan Bazaar, Desenio and LaLa Loves Decor. I truly love what all of these companies have to offer and hope you do too!
