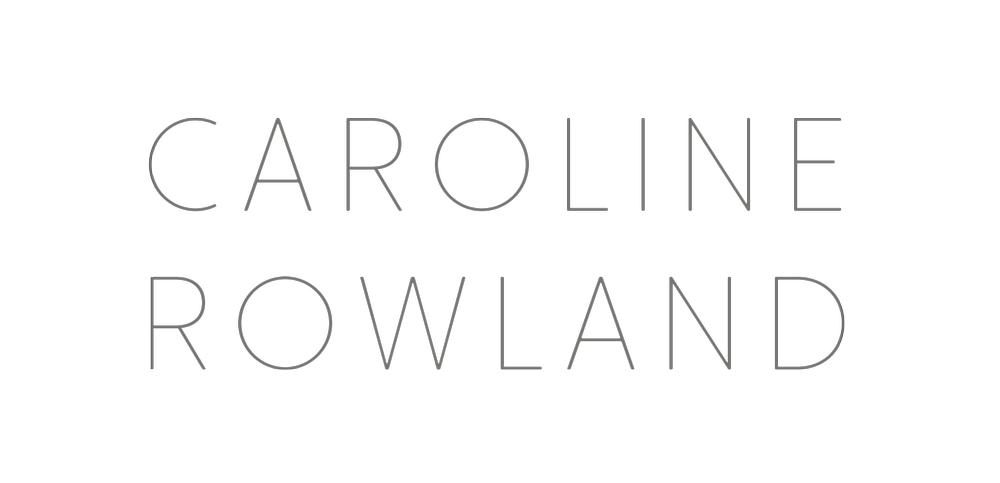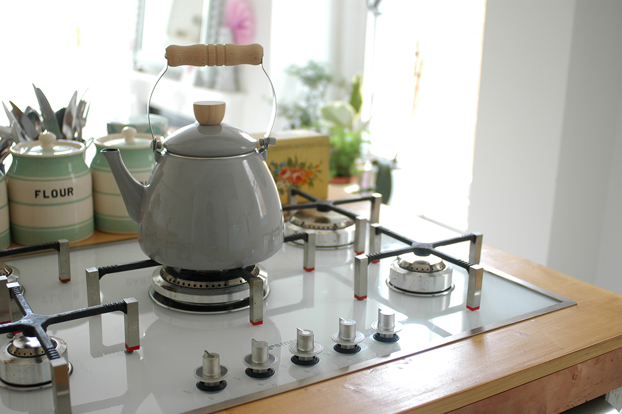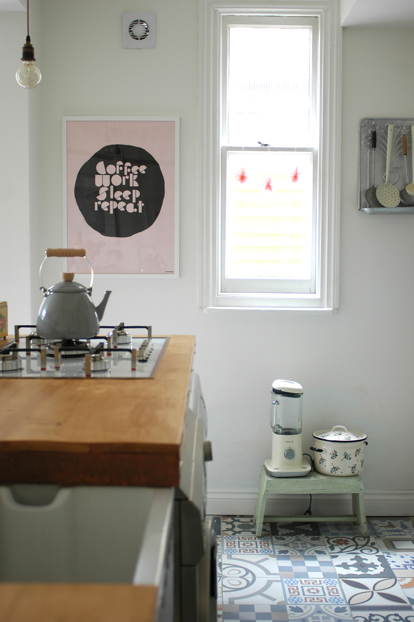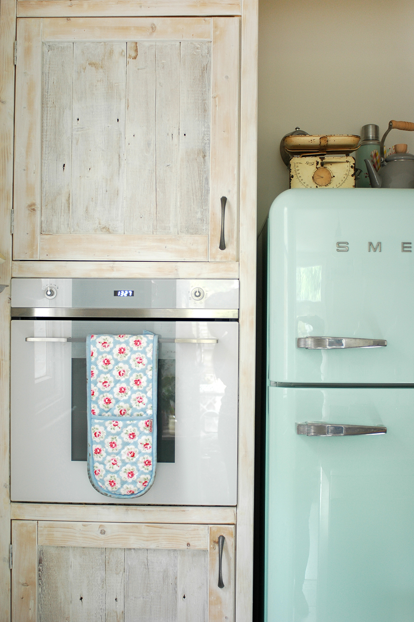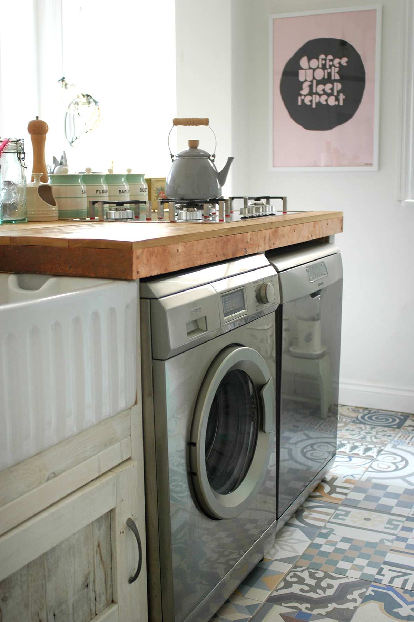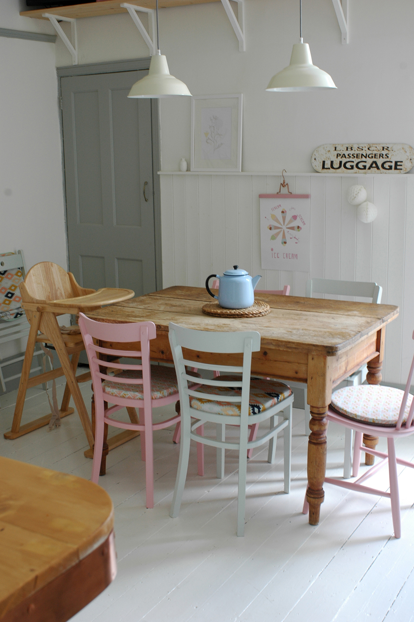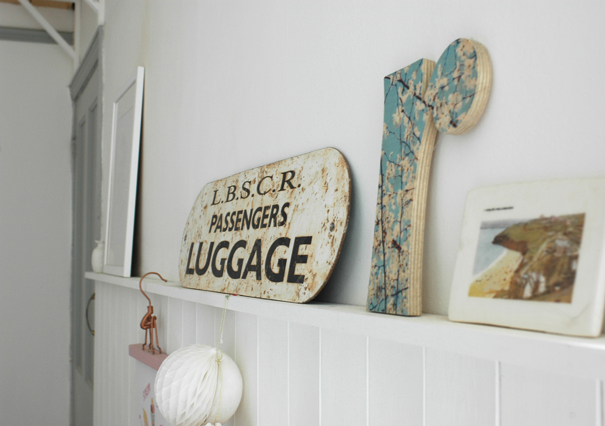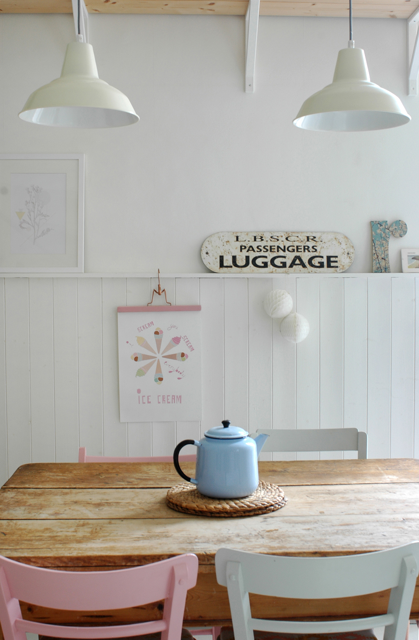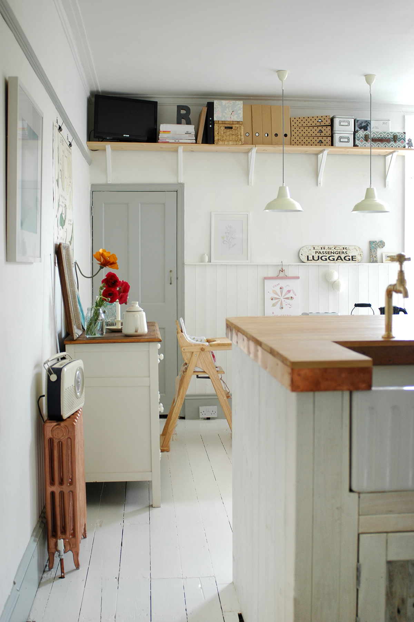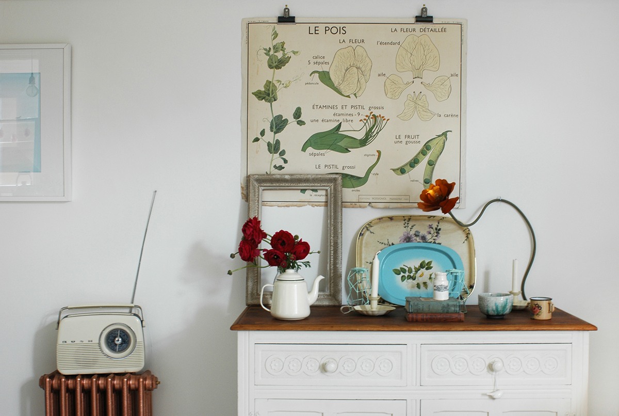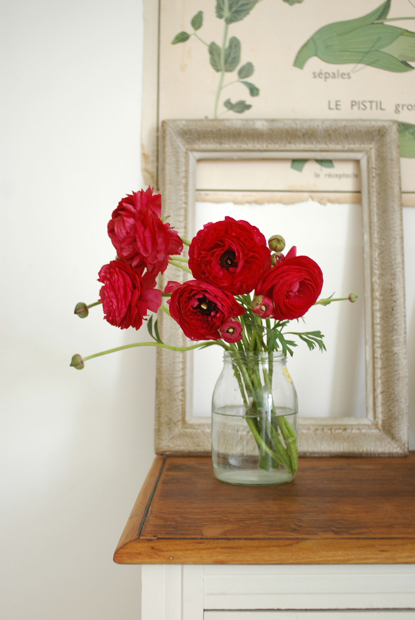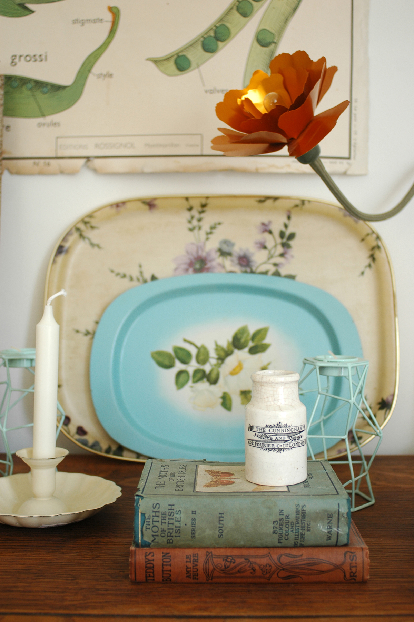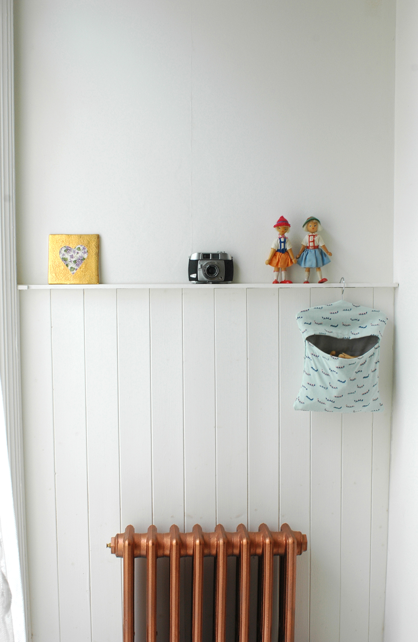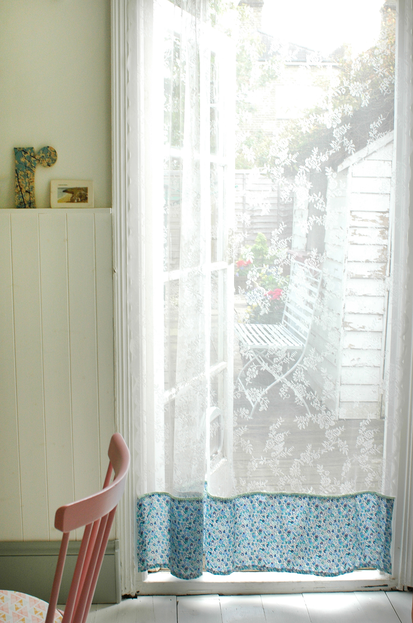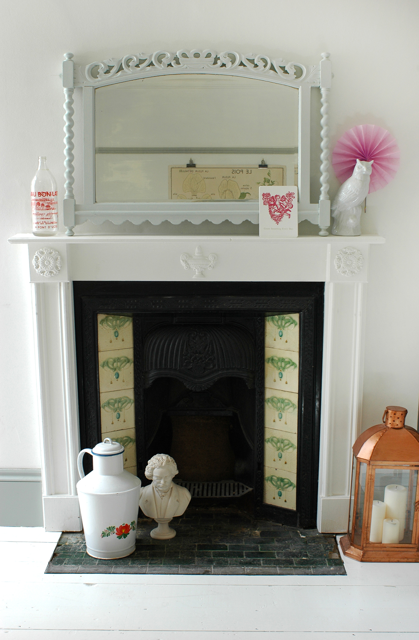Following on from my last post about our DIY kitchen worktop, I thought I'd share some more images of the kitchen renovation we've done over the last year. I'm so happy with the space now, so I'm quite sad that we are going to have to sell later this year. :(
Annoyingly I can't find any decent shots of what we had before, but basically it was a small kitchen and a separate dining room which we never really used that often, apart from sometimes in the summer as it opens into the garden. So the main thing we did was knock through the wall between the two rooms. We had to get steel beams installed, and that was probably the most costly bit. We had a back door in the kitchen (where the pink and black print is now) so this was blocked up and then we had a raised floor created for the kitchen area. As I mentioned in the worktop post, I designed the kitchen island myself and a carpenter built it for us. Strangly while they were trying to source some reclaimed wood, it was discovered that we actually had two layers of floorboards in the dining room! So they ended up using the top layer to construct the island, saving us quite a bit of cash! We then white washed all of the wood for a bit of a rustic feel.
It was my dream to have a Smeg fridge ever since we bought this house, so I was super happy the day it arrived! We also had a Smeg hob and built in oven installed, as well as a Smeg dishwasher and washing machine which are tucked in the other side of the island, opposite the fridge. I wanted the lighting to be really simple in the kitchen so we just hung three bare bulbs from fabric covered cable above the island. The freestanding vintage larder I bought from lovely Paul and Sarah of Goose Home and Garden - it is so perfect for all our store cupboard foods, and the lower part has all my china, cake stands and things like tea towels and baking items.
The tiles in the kitchen are were sourced from Armatile. I really loved the idea of encaustic tiles, but original ones were expensive and hard to look after, so these were a perfect alternative, and I love the patchwork look. The Belfast sink I bought online from TapsUK and I sourced the gold taps from a small bathroom supplies company called Colton bathroom supplies.
I found the vintage school science lab stools on eBay. They were a real bargain, at £25 each! I love how they have got graffiti scratched into the wood!
In the dining area there were no big structural changes, but we added some tongue and groove cladding to the wall and adding some shelving to help solve storage problems, and then painted the floor in Farrow and Ball Wimborne White floor paint. We actually have a new dining table since I took these photos which you can see here on Instagram which came from made.com. The pendant lights are from John Lewis.
We put in new radiators as the original one was on the wall which was removed. They came from Period House Store. I just ordered the ones that came with primer on, and then I spray painted them in Plastikote Metallic Copper. The sideboard was another eBay find.
I had to have some handmade details in there too, so the dining chair seat covers were made by me, and I also customised the Ikea net curtain, by adding a little bit of Liberty fabric and some pom pom trim to the bottom edge.
And that is pretty much it! Apart from the main building work we really did try to do this on a tight budget, mainly through doing a lot of things ourselves, like decorating, making the worktop, painting radiators etc. I did use some of my industry contacts to get some discounts for things, but I was also super savvy when it came to sourcing fixtures and fittings. All it takes is a little bit of time researching online to find the best deal.
Anyway, I'd love to hear what you think, and if you have any questions just let me know! ;)
xxx
