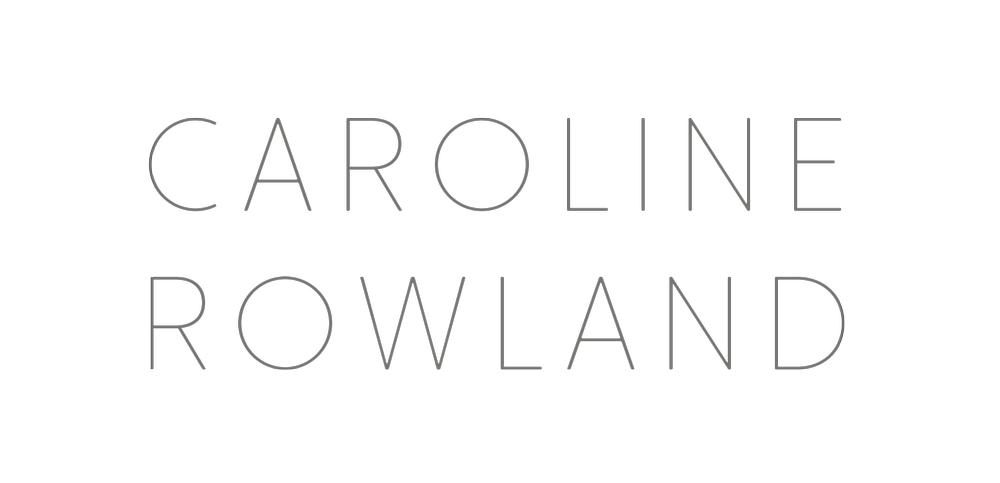We are really lucky that our new house came with a ready made loft conversion - although I must admit, it may not be how I would have configured it if we had have been doing it ourselves, but hey, beggars can't be choosers. We've got a decent sized master bedroom which you can get a peek of here, and then there was another small room off the landing which was kind of an office space when we moved in. We knew straight away that it would be the perfect space for an en-suite, and having a bathroom on the same level as our bedroom felt like a bit of a necessity for those middle of the night, half asleep, toilet trips!
As always, with any renovation project, things aren't as straightforward as they seem, and when we started talking to our builder about it, we discovered that because of the positioning of the room it would be a bit more complicated. Basically the room is at the front of the house while the soil stack is at the back. This meant that we would need a macerator. I'd never heard of this before - it's a system that compresses all the waste, sends it through a much narrower pipe than usual, and then directs it to the soil stack - delightful! It wasn't ideal, as I'd read a little about the potential for things going wrong with them, but we decided it wasn't a reason to not do the en suite, so went ahead with it. (and so far so good!)
It then transpired that if we wanted the sink to supply hot water, we'd also need a kind of mini hot water heater fitted under the sink. I had originally planned to have a wall mounted basin, but we were advised to have a cupboard under the sink to house the heater. This, of course, sent me on a sourcing mission to find a beautiful cupboard that we could adapt to fit the sink, rather than those horrible, under sink cupboards you get in the bathroom shops! After a bit of a search, I discovered this one on fab vintage website Goose Home and Garden. We travelled down to the south coast to pick it up, just about fitting it in the car! When we got it home & put the sink on top, it was a tiny bit too high for me, so my builder had to cut the feet off it to make it the perfect height!
When it comes to tiles, I always like to try and find something a little bit different - and I totally fell in love with these floor tiles from Baked Tile Co. It is from their 'Urban' collection and has a chipboard effect. They have lots of designs available and there are various ways you can configure them to create different looks. I actually had planned to tile the walls in these also (in the plain version) but sadly it was working out a bit out of our budget, so we opted for the white metro tiles from Wickes, which you can never really go wrong with.
I ordered all the bathroom fittings online - the shower came from soak.com and the toilet and sink from Taps UK. Once the bathroom was installed, I set to work putting the finishing touches to the room. I wanted to keep it pretty simple as it's a small area, but wanted it to feel inviting and a little bit tropical! We have a boxed in section behind the toilet (where the macerator is housed) so to detract from the big space behind the loo, I added a selection of plants. I picked up all of these plants at Homebase (bar the string of hearts) and added a little peperomia on the sink and a calathea on the floor.
I quite recently discovered a gorgeous online shop called Lilac Coast, who stock lots of lovely homeware, and in particular some gorgeous plant pots. Both of these are from their range. Their earthy tones tie in nicely with the floor tiles.
I've had my eye on this whale print for ages, but until now hadn't had a place for it. It came from another lovely online shop - Grey September - and the laundry basket I picked up from Deco Baby.
I'd love to hear what you think of it! I'm really happy with it, and so chuffed to finally have an en suite! Oh, and I couldn't leave without giving you a peek at how the room looked pre-renovation! See below. ;)













